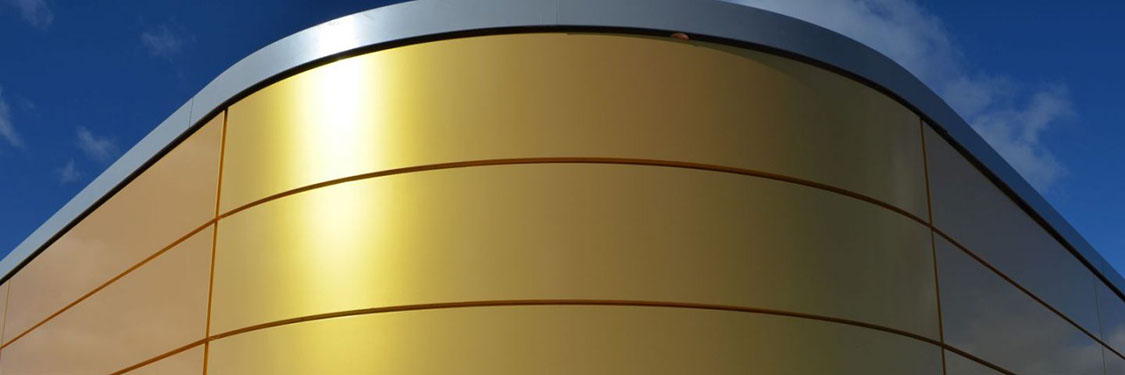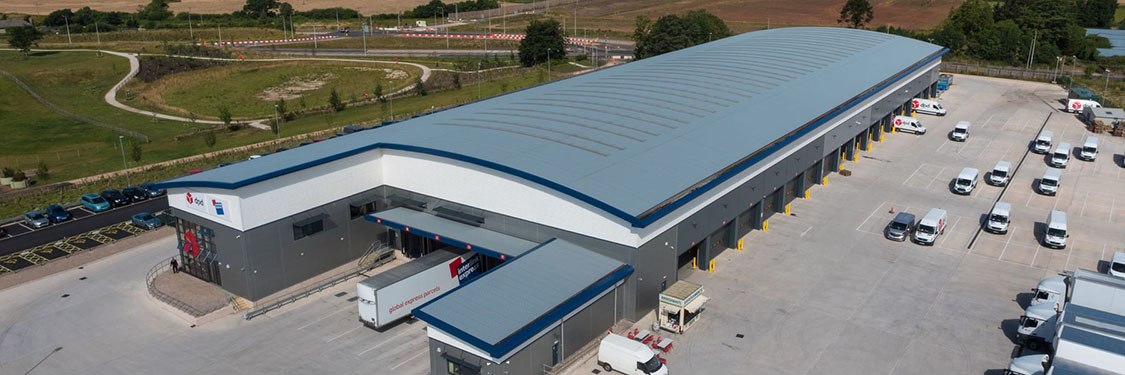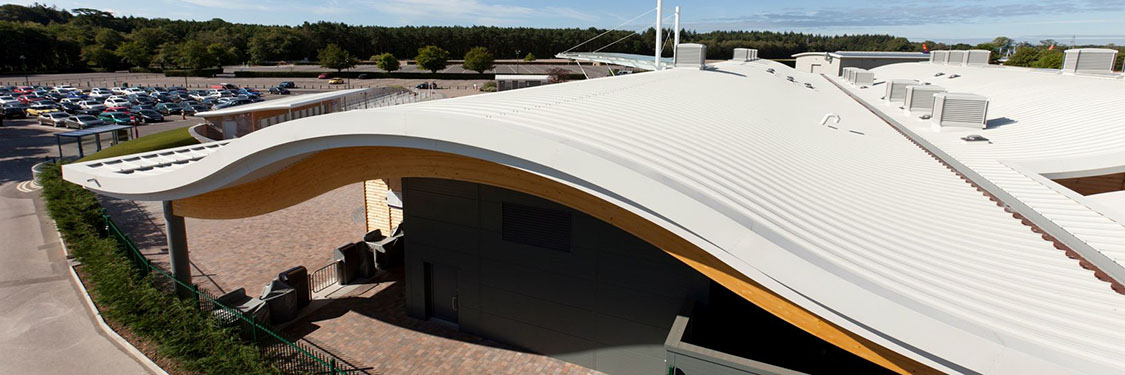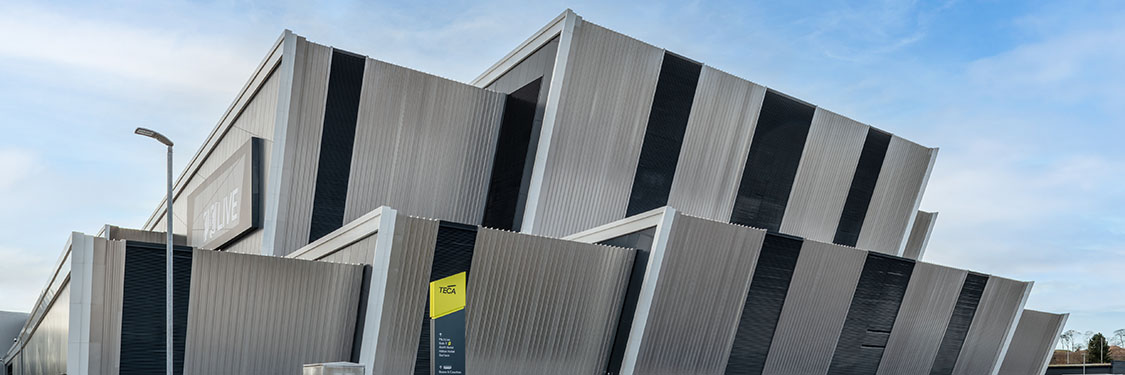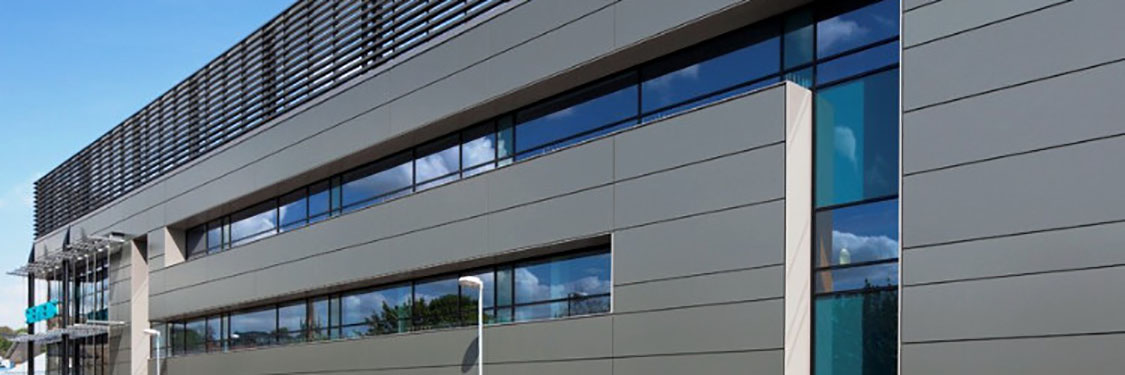
Established in 1994, we offer a comprehensive in-house design and detailing service covering all aspects of the development and engineering of the building envelope.
Blueprint has experienced staff gathered from all areas of the construction industry who are all experts in their own disciplines, they all share a commitment to detail and determination to help our clients achieve their aims in the most effective and efficient way possible.
Roofing and cladding
Our roofing and cladding division consist of 12 experienced designers who cover all aspects of the building envelope not only 2D detailing but also 3D modelling of the entire building envelope, again including full material take offs and schedules covering the following areas:
Roof cladding: Composite panels, built up twin skin, standing seam, fully supported metal systems, green roof systems, membrane lined composite panels, single ply (mechanically and adhered), hot and cold applied liquid roofing, feature soffit design, feature verge and eaves fascia design.
Wall cladding: Rainscreen systems, composite panels, built up twin skin, standing seam, glazing and curtain walling systems, louvres, fully supported metal constructions.
Steelwork division
Our steelwork division of Blueprint consists of four time-served designers with over 30 years’ experience who provide a comprehensive 3D design and detailing service for the construction industry utilising the very latest Tekla software. Our services include client liaison, design development, general arrangement drawings, manufacturing details, NC data and a comprehensive range of material take offs.Apart from the development of the primary frame, we have equal experience of the many different elements of cladding packages, such as secondary steel and cladding support systems.
System engineering
Blueprint’s system engineering capacity has three qualified structural engineers which allows us to provide specific design and system calculations undertaken to British Standards and Eurocodes. We can also provide U value calculations as well as rainwater calculations. Our services are as follows:
All calculations work to (BS5268; BS5628; BS5950 Pts. 1, 5 & 9; BS6399: Pt 2) and or Eurocode (including Eurocodes1; 3; 5; 6 & 9; CIB 2000) requirements as applicable.
The design and detailing to structural elements for new schemes and/or modifications of existing structures.
Full assessment of applied loadings on cladding support systems including, dead and live loads, wind loads, earthquake loads and temperature loads.
Structural design of cladding and roofing profiles from 1st principles (steel, aluminium, copper, zinc, titanium etc).
Structural assessment of entire building envelope coverings (trapezoidal, tray, composite cladding – including diaphragm in plane shear panels alleviating the requirement for bracing).
Structural assessment of cladding and roofing support systems, including design from first principles of steel, timber and aluminium support systems from the structural substrate using either project specific bespoke and uniquely developed profiles, or standard commercially available support systems (HILTI, Nvelope, Ayrshire, A&L, SFS etc.) or a combination of the two.
This allows Blueprint the capacity to design and co-ordinate the schemes of complex support systems while understanding and developing practical design detailing.
BIM
Blueprint has considerable experience undertaking BIM Level 2 projects and has been accredited with ISO9001 in addition we also gained BRE BIM Level 2 accreditation.
Associations
We are and have been members of the CWCT for many years; we work closely with them and undertake any courses that become relevant. We also undertake regular CPD sessions with all the main suppliers in addition we are members of the Steel Construction Institute (SCI)
Blueprint
The Dog House
Larkhill Road
Worcester
WR5 2EF
Tel: + 44 (0)1905 767800

