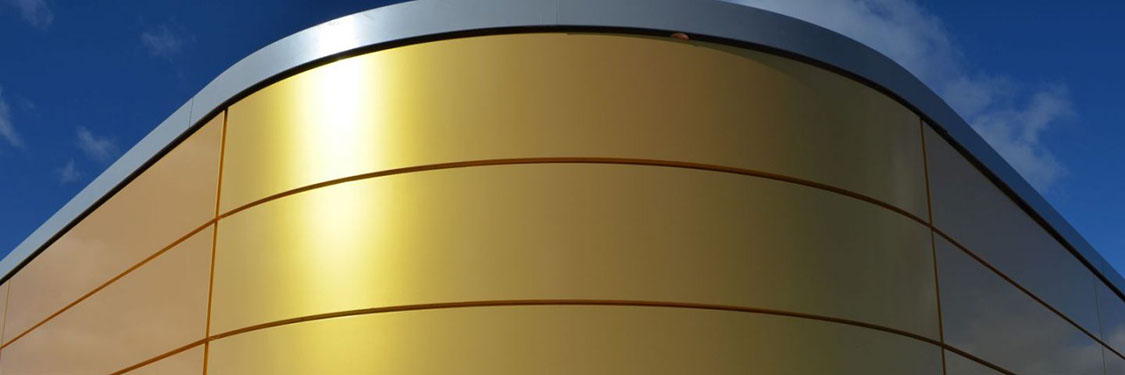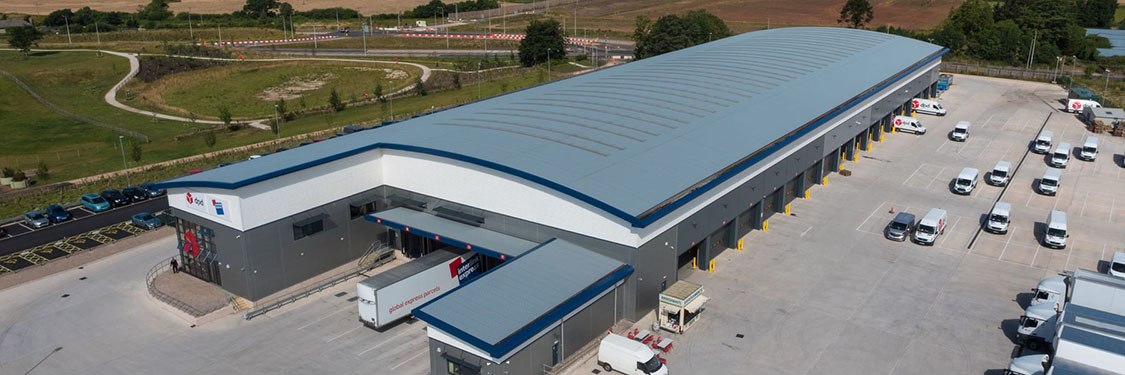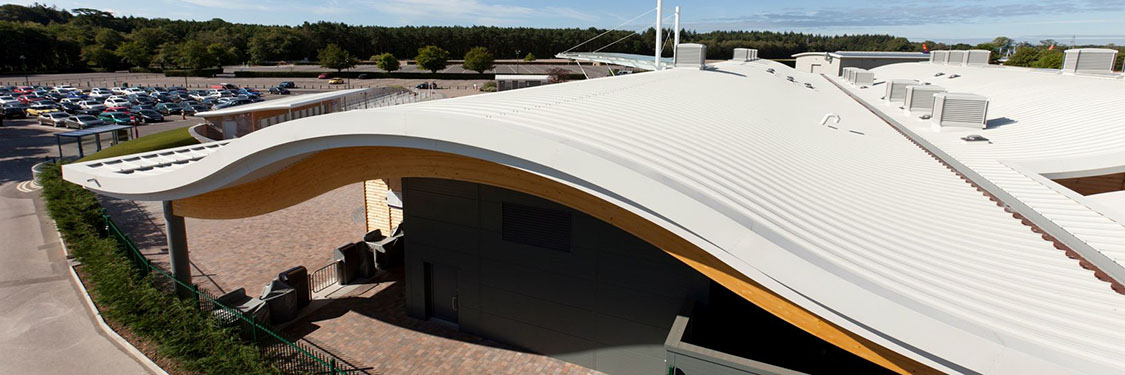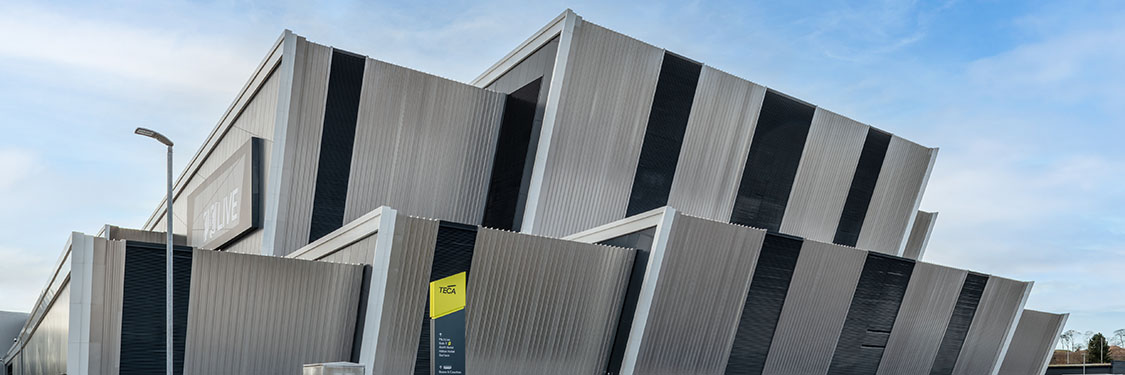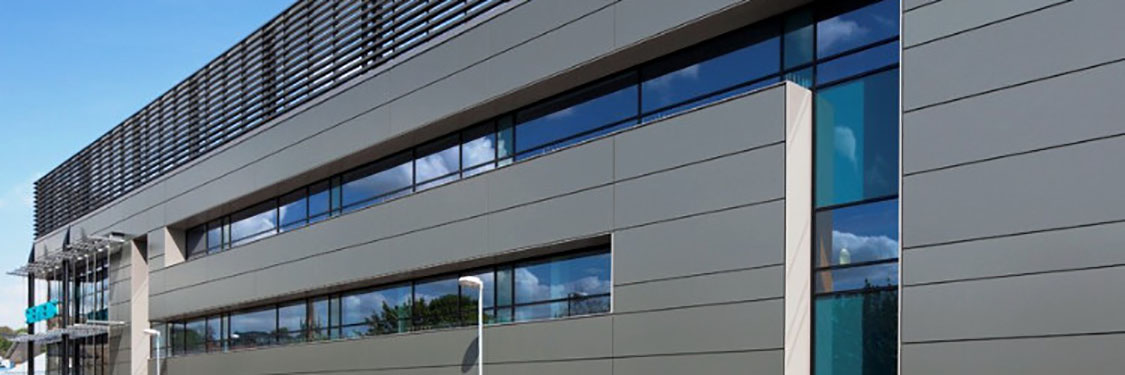Metal building envelope systems can significantly contribute to achieving a sustainable building envelope solution to meet both current and future needs and requirements, thanks to their low maintenance, durability, high recycled content, recyclability and energy efficiency.
Steel and aluminium are the most common materials used in metal building envelopes and offer significant advantages when considering the entire system life cycle. They are produced from materials that have high recycled content from both pre-consumer and post-consumer scrap and can both be reused or recycled repeatedly without losing their qualities as a building material.
The design life of a building can only be fully realised if external building envelope materials along with their component products have the durability that can achieve that desired design life. Metal roofing and cladding systems and their associated compatible components are used to form systems for given applications to meet specific project specifications and requirements and can significantly contribute to achieving a sustainable building envelope solution to meet both current and future needs and requirements.
A new MCRMA guidance document GD39 Sustainability and durability of metal roofing and cladding systems focuses on sustainability from a ‘fabric first’ approach where the metal building envelope provides a long-lasting solution which can be future proofed for potential changes of use of the building. As there is a natural split between sustainability and durability topics, the MCRMA guidance document is published as a suite of eight standalone sections each of which covers specific but interrelated subjects, including sustainability background, zero avoidable waste, environmental assessment methods, durability, life cycle/whole life costing, products and components. Four of the sections are CPD approved. The document can be downloaded from the dropdown menu opposite.
Environmental Product Declarations
An Environmental Product Declaration (EPD) report tells the life cycle story of a product in a single, comprehensive report. The EPD provides information about a product’s impact upon the environment, such as global warming potential, smog creation, ozone depletion and water pollution.
In the Building Research Establishment (BRE) description, an EPD is generated based on data obtained through Life Cycle Assessment (LCA). An LCA is performed using a peer reviewed Product Category Rules document (PCR) in line with EN 15804 (the European Standard for the generation of EPD for construction products), ISO 14025, and other related international standards.
EPDs can be used as marketing material, and for the improvement of product manufacture, or process efficiency. They can also feed into whole building assessment schemes, other comparative tools, and building information modelling (BIM) CAD software to make comparisons and assess design options that improve a building’s environmental performance.
Zero waste construction
The construction sector – both buildings and infrastructure together – is the biggest producer by volume of waste in England. The overall reduction of waste, and the minimisation of waste to landfill is vital to improve material resource efficiency and will play a significant part in national carbon reduction.
Zero Avoidable Waste (ZAW) in construction means preventing waste being generated at every stage of a project’s lifecycle, from the manufacture of materials and products, the design, specification, procurement and assembly of buildings and infrastructure through to deconstruction. At the end of life, products, components and materials should be recovered at the highest possible level of the waste hierarchy, i.e., reused before being recycled, whilst ensuring minimal environmental impact.
An interactive Routemap has been prepared by the Green Construction Board (GCB), in collaboration with Defra and BEIS. The Routemap aims to catalyse actions by all parts of the supply chain to reduce and ultimately eliminate all avoidable waste. It identifies the action that everyone involved in the construction sector – both public and private – can take to help deliver a lower carbon, more efficient industry.
The ZAW Routemap Interactive Infographic which allows you to easily click on different sections and find context, guidance and references can be downloaded from the menu opposite.
Solar photovoltaic (PV) arrays
Solar PV arrays are becoming widely accepted as a means of partly providing a sustainable solution across the construction industry. This is particularly evident on the large areas of open roof space on industrial, commercial and warehouse buildings for both new build and retrofit applications.
Design is a critical element of any sustainable PV solution and should address both dead and imposed loading arrangement, installation procedures, lifetime maintenance and safety considerations relating to electrical and fire isolation and management. The adjacent links provide a source of information on these topics.
PD CEN/TR 16999:2019 Solar energy systems for roofs. Requirements for structural connections to solar panels. This document provides guidance on the principles and requirements of structural design for the safety and serviceability of the structural connection between solar energy panels (thermal or photovoltaic) and the structure of flat or pitched roofs.
This document does not include requirements for:
- Weather tightness of the roof, solar panels and connections;
- Electrical, thermal or mechanical characteristics of the solar panels;
- Precautions against fire of the installation.
The document is available for purchase from BSI (see the link opposite)
Members of the Metal Cladding and Roofing Manufacturers Association (MCRMA) can provide third party assessed Life Cycle Assessments (LCAs) and EN 15804 compliant Environmental Product Declarations (EPDs) for their products and systems to assist designers and specifiers to obtain points and credits data to be within environmental rating and certification schemes such as BREEAM and LEED.
MCRMA members can offer total sustainable building solutions thanks to a range of complementary components including
- Flexible solar PV fastening systems
- Sustainable high-performance insulation products
- Daylight options to maximise the transmission of natural light into buildings.
Detailed information is available from individual member companies and impartial advice can be obtained from any of the independent roofing and cladding inspectors group featured on the MCRMA web site.

