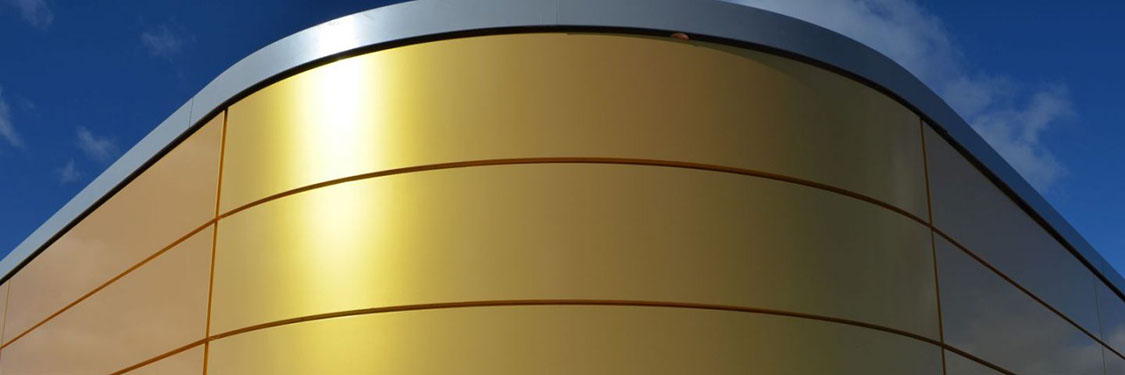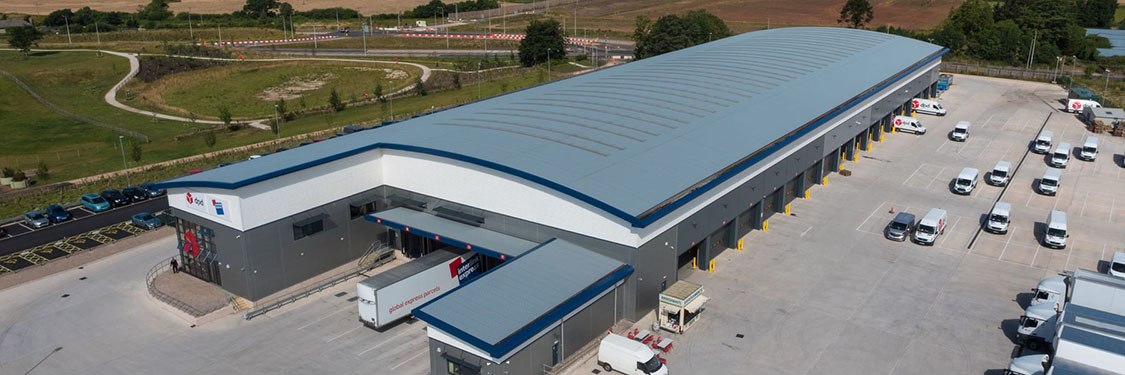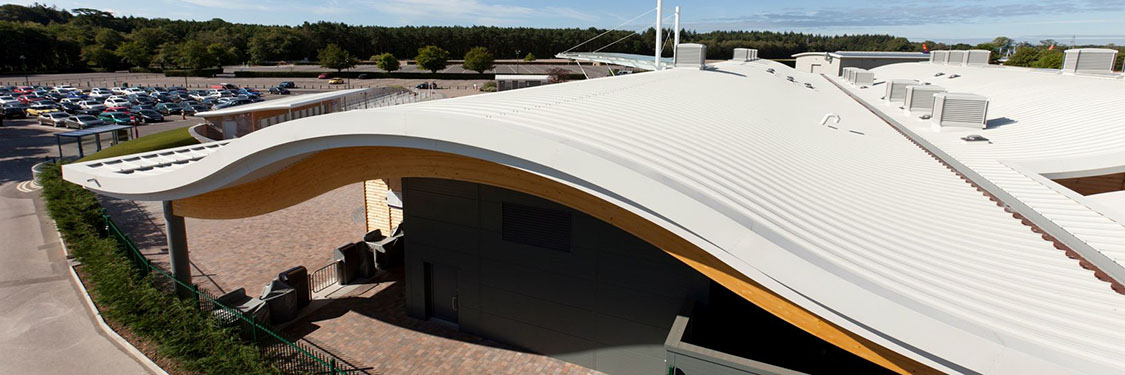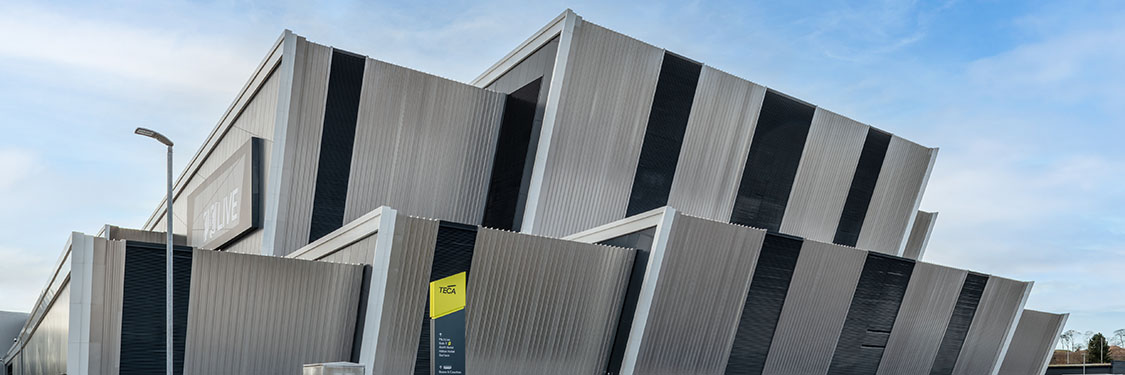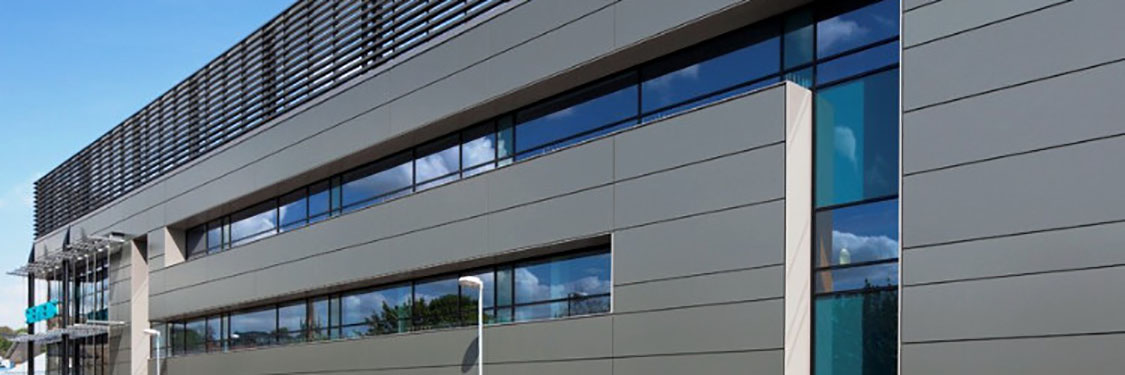The glossary below includes a list of definitions of components which form the metal-based envelope of an industrial, commercial or warehouse building and related terminology
ACM PE – Aluminium Composite Material PE grade is a light aluminium composite material consisting of two thin aluminium cover sheets bonded together with a polymer core material. This grade of material is primarily used for signage and applications which do not require key performance statements to comply with industry regulations. The external surface can provide an aesthetic appearance however, the PE product is not suitable for applications within construction.
ACM non – PE – Aluminium Composite Material non – PE grade is a light aluminium composite material consisting of two thin aluminium cover sheets bonded together with a low polymer core material. ACM grades, other than PE grade, are available with various levels of fire performance in the range FR, A2 and A1 categories and have key performance statements to comply with industry standards. Manufacturers should be consulted to determine the performance of the different grades and their suitability for a particular application before specification and use. The external surface can provide an aesthetic appearance.
Aluminium is a chemical element with the symbol Al and atomic number 13. Aluminium has a density lower than those of other common metals, at approximately one third that of steel. It has a great affinity towards oxygen and forms a protective layer of oxide on the surface when exposed to air. Aluminium sheet and profiles are widely used in the construction sector.
Aesthetics – within the context of building is used to describe the positive appearance of colour, form and details used within the area of the roof and façade. However, it can also be used in a negative way to describe small or large imperfections in materials, junctions, details or finishes on a product or systems which may be visibly unacceptable.
Breather membrane – the more accurate description is a vapour permeable membrane, as the membrane is designed to let vapour permeate through it, as opposed to controlling it. These membranes are traditionally placed externally of the insulation; but in a ventilated rainscreen can be positioned between the sheathing and cavity insulation.
The membrane is designed to protect the envelope from water ingress (rain) during construction and after, on open joint and perforated panels and allow vapour to escape to the outside, thereby reducing the risk of moisture build up during the building’s lifetime. Depending on the physical properties, the membrane can be airtight, which adds to the building’s airtightness.
BREEAM (Building Research Establishment Environmental Assessment Method) – a voluntary scheme which can be used to assess the environmental performance of most types of building (new and existing). Developed by BRE (Building Research Establishment) it is the world’s longest established environmental assessment system and is used internationally as well as in the UK.
Building envelope – is the physical separator between the internal conditioned and external unconditioned environment of a building including the resistance to air, water, heat, light, and noise transfer.
Built up metal profile sheeting – a multi element assembly incorporating self-supporting metal inner and outer profiles (shaped), which are produced at the factory and are held apart by a site installed structural support system. The space between the inner and outer profiles is filled with thermally efficient fibrous quilt insulation. The multi element assembly may be used for roof and/or wall applications.
The assembly has inherent structural strength, can be subjected to external imposed loads i.e., wind, snow (depending upon application), provides a degree of weather resistance and offers a level of thermal performance. The inner and outer profiles can be supplied with a pre-coated finish to provide durability and aesthetics.
Butt strap – A metal strap or plate which seals and secures both pieces of a butt joint at the ends of flashings and fabrications. The item is generally positioned on the inside face of the joint and in some cases is designed to accommodate a degree of movement or expansion.
Cavity – a void, or an empty space between two surfaces.
Cavity barrier – a construction within a concealed cavity other than a smoke curtain, to perform either of the following functions a) to close a cavity to stop smoke or flame entering or b) to restrict the movement of smoke or flame within a cavity.
CE Marking – CE marking is a requirement for certain products traded in the European economic area. A CE mark on a building product is a declaration by the manufacturer that their product is compliant with the Construction Products Regulations (CPR) and the minimum requirements of EU countries. A CE mark shows that the product complies with all the relevant European legislation covering the product’s health, safety or environmental requirements.
Cladding – the word ‘cladding’ is widely used as a generic term to reference an element, product, assembly or system used within a wall construction. It is important to ensure that the term cladding is used in the correct context in the spoken and the written word and that its use is clarified to ensure that the term is not misrepresented.
In Guidance Document GD34 The definition of cladding within the construction sector, the MCRMA has set out to define the different meanings for the word ‘cladding’ when used to describe products, materials and systems for a wall within construction projects.
Condensation – water which collects as droplets on a cold surface when humid air is in contact with it. The process of condensation involves the conversion of a vapour or gas to a liquid.
Corrugated – a parallel sinusoidal profile shape with alternating ridges and grooves or furrows.
Dead load – includes loads that are constant over time, including the weight of the structure itself and immovable fixtures and permanent attachments or accessories Dead loads are also known as permanent or static loads.
Declaration of Performance – The Declaration of Performance (DoP) is a key part of the Construction Products Regulation (CPR). It provides information on the performance of a product. Each construction product covered by a European harmonised standard or for which a European Technical Assessment has been issued needs this Declaration and must be CE marked.
Eaves – The projecting overhang at the lower edge of a roof.
End lap – A joint in which two joining members are made to overlap to prevent the ingress of water and to create a longer length.
Environmental assessment method/rating system – a methodology and/or rating system where various environmental impact factors are assessed against given criteria and points/credits are awarded. The total number of points/credits obtained will provide an indication of the environmental friendliness of a building design and its operation.
The use of environmental assessment methods and rating systems can help encourage clients, developers and design teams to design and construct more sustainable buildings which are more energy efficient, climatic responsive, material and resource efficient, have healthier indoor environments for occupants and limit waste emissions and pollution.
EPD (Environment Profile Declaration) – the results of a Life Cycle Assessment (LCA) are published in an EPD which is developed to a common format e.g., to the principles and procedures given in ISO 14025. The overall goal of an EPD is to communicate verifiable and accurate information on the environmental aspects of products that are not misleading. An EPD also provides the basis of a fair comparison of the environmental performance of products.
Expanding rivet – a hollow cored mechanical fastener usually made from a malleable metal which is secured by deforming the shape of the rivet through the pressure exerted on the walls of the hollow core via a central retractable mandrel.
Fabrication – a formed robust, aesthetic or architectural feature made from a piece of impervious material installed to prevent the passage of water into a structure from a joint or as part of a weather resistant barrier.
Fall arrest – A system provides maximum freedom of movement for workers to conduct their duties. In doing so it allows them to reach the point where a fall could occur, such as the edge of a roof for gutter maintenance. However, in the event of a fall, the fall will be arrested and so allow the person to either effect a self-rescue or be rescued.
Fall restraint – a systems that allows a person access to conduct their duties on the roof but prevents them from reaching a point where a fall could occur. Restraint systems are generally positioned more than two metres from the hazard.
Fire stop – a passive fire protection system made up of various components and used to seal openings and joints in a fire-resistance rated wall or floor assembly.
Flashing – a thin piece of impervious material installed to prevent the passage of water into a structure from a joint or as part of a weather resistant barrier.
Foam filler blocks – a system, which fills the gaps created by profiles of roof sheeting at the ridges, eaves and other intersections. Foam fillers are designed to seal roofing and cladding profiles against dust, infestation, water and moisture ingress.
Fragility – susceptibility of an item to breakage, failure, or loss of value from the impact of external forces, measured as the amount of force required to cause the damage. A non-fragility test standard can be applied to any product which will form a roof or part of a roof and is intended to provide information about whether it can support the instantaneous loads imposed on it by a person stumbling or falling on it. If an assembly fails this test, it must be classified as “fragile”.
Gable – the end wall of a building on the side which is topped by a gable.
Guarantee – A promise or assurance, especially one given in writing, that attests to the quality or durability of a product or service.
Gutter – A trough fixed under or along the eaves or in the valley of a roof for draining rainwater from a roof.
Hip – The external angle formed by the meeting of two adjacent sloping sides of a roof.
Imposed load – defined as the load that is applied to the structure that is not permanent and can be variable. In Eurocode phraseology, it is described as a ‘quasi-permanent variable action’.
Insulation – a material used to reduce the rate of heat transfer and/or to improve acoustic performance.
Intumescent – A coating or sealant, which swells up when heated, thus protecting the material underneath or sealing a gap in the event of a fire.
LCA (Life Cycle Assessment) – an assessment of the environment impacts of a product over its life cycle to a given methodology e.g., compliance with ISO 21930, considering several environmental issues. This life cycle of the product is often referred to as ‘cradle to grave’, where the ‘cradle’ is the extraction of raw materials and the ‘grave’ is the product’s disposal and will consider the product’s use over the building’s life expectancy.
A variation is a ‘cradle to cradle’ life cycle where the disposal stage is replaced with a recycling process that produces material suitable for manufacturing a new product. LCAs are often broken down further into ‘cradle to gate’ and ‘gate to gate’ life cycles which can be useful for a manufacturer as a means of identifying internal processes for environmental improvements.
LCC (Life Cycle Costing) – an LCC will consider all relevant costs over the defined life of a building covering construction costs, operation and occupancy costs, maintenance costs, renewal costs, and end of life costs as well as any environmental costs.
LEED (Leadership in Energy and Environmental Design) Green Building Rating System – a voluntary, standard for developing high-performance, sustainable buildings developed by the US Green Building Council (USGBC). Although developed in and for the USA it is used internationally including the UK.
Mineral insulation – a name for fibrous materials that are formed by spinning or drawing molten mineral or rock materials such as slag and ceramics to form a quilt or slab material used to reduce the rate of heat transfer and/or to improve acoustic performance.
Net Zero Carbon/Net Zero – total greenhouse gas emissions going into the atmosphere e.g., from a particular process are equal to (or less) than the removal of greenhouse gases out of the atmosphere.
Phenolic insulation – a board insulation in which a plastic foam forms an insulating core between two flexible facing layers. It has a high closed cell content and fine cell structure. Phenolic insulation demonstrates improved fire performance in some situations
PIR insulation – Continued technical developments in Europe and the US have led to the next product generation which is often called polyisocyanurate or rigid polyisocyanurate foam (or PIR for short).
Primary fastener – a mechanical and structural method of attaching primary components together or attaching primary components to a sub structure to form a structural connection.
PUR insulation – Polyurethane rigid foam (or PUR for short) has been used in construction since the 1960s as a high-performance insulation material.
Purlin – a structural prefabricated horizontal beam that provides intermediate support for the roof construction for a period of time from point of purchase or installation.
Rainscreen façade system – an outer panel of water-shedding metal or aluminium composite material and the associated materials are attached and supported by bracketry on the outside of the existing façade as in the case of refurbishment or a new structural wall as in the case of new build. The through wall construction and assembly, which projects horizontally from the internal environment to the external environment of a building can comprise of various and different layers which are made from diverse materials.
The outer layer is designed to shed water, while the inner layers serve multiple functions such as a building’s structural wall (existing or new), insulation and extra vapour, breather and weather barriers. The layers may be separated by a ventilated air cavity that allows any water or moisture that passes into it to drain to the exterior of the building.
The assembly has inherent structural strength, can be subjected to external imposed loads i.e., wind, provides a degree of weather resistance and offers a level of thermal performance and is non-combustible. The outer panels can be supplied self-coloured or with a pre-coated finish to provide additional durability and aesthetics.
Ridge – The horizontal line formed by the juncture of two sloping planes, especially the line formed by the surfaces at the top of a roof.
Roofing – a product (outer material) or system (assembly of components) primarily designed to shed water but also incorporating structural performance and aesthetics.
Rooflight – a translucent product, system or assembly which when incorporated into a roof allows natural daylight into the building.
Sandwich panel – an assembly of various components and materials comprising of metal profiled (shaped) outer and inner skins, which are either adhesively or cohesively bonded, at the factory, to a thermally efficient expanded foam or fibrous core material to provide a wall, skin or assembly.
The composite assembly has inherent structural strength, can be subjected to external imposed loads i.e., wind, provides a degree of weather resistance and offers a level of thermal performance. The inner and outer profiles can be supplied with a pre-coated finish to provide durability and aesthetics.
Sealant – is a pliable substance used to fill the gap and block the passage of fluids and/or air through the joints or openings in materials. Commonly used in the laps between adjacent profiled sheets and in junctions between flashings.
Secondary fastener – a mechanical method of attaching or securing joints or junctions between components, usually found as part of a method of weather sealing a joint.
Secret fix cladding – a system which is unobstructed by any visible fixings, gives a building a sheer smooth facade that complements the modern aesthetic.
Side lap – The overlap performed by two adjacent building components to prevent the penetration and ingress of water.
Single skin metal profile sheeting – a one-piece element manufactured from metal, which is profiled (shaped) at the factory to produce a self-supporting sheet used for roof and/or wall applications. The element has inherent structural strength, can be subjected to external imposed loads i.e., wind, snow (depending upon application), provides a degree of weather resistance and can be supplied with a pre-coated finish to provide durability and aesthetics.
Snow load – can be imposed by the accumulation of snow and is more of a concern in geographic regions where snowfalls can be heavy and frequent. The shape of a roof is a particularly important factor in the magnitude of the snow load.
Spacer system – a series of structural components used in twin skin constructions to provide a compartment between the inner liner sheet and the outer weather sheet for the inclusion of insulation material plus in some cases an air gap and ancillary layers.
Standing seam – a style of roof that has flat or lightly ribbed panels that run up the slop of the roof, and raised interlocking seams that connect adjacent panels together.
Steel – is an alloy made up of iron with typically a few tenths of a percent of carbon to improve its strength and fracture resistance compared to other forms of iron. Many other elements may be present or added. Steel sheet, sections and profiles are widely used in the construction sector.
System – an assembly of component parts which act as a whole and which has a verified performance and is subject to a guarantee or warranty issued by the system manufacturer and/or supplier.
Thermal break – are high performance thermal insulators used between horizontal and vertical connections of internal and external elements to prevent thermal or cold bridging.
Trapezoidal – a quadrilateral profile shape having two parallel sides.
UKCA (UK Conformity Assessed) marking – this is a new UK product marking that is used for goods being placed on the market in Great Britain (England, Wales and Scotland). It covers most goods which previously required the CE marking, known as ‘new approach’ goods.
The UKCA marking came into effect on 1 January 2021. However, to allow businesses time to adjust to the new requirements, you will still be able to use the CE marking until 1 January 2023 in most cases. The UKCA marking alone cannot be used for goods placed on the Northern Ireland market.
U value – measure of the heat transmission through a building part (such as a roof, wall or window) or a given thickness of a material (such as insulation) with lower numbers indicating better insulating properties.
Valley – A depression or hollow resembling or suggesting a valley, at the point at which the two slopes of a roof meet.
Vapour barrier – A layer of impervious material applied to the inner (warm) surface of a construction to prevent absorption and condensation of moisture.
Vapour check – is used to omit the risk of interstitial condensation within a structure as well as improving the airtightness of the building. A vapour check restricts the passage of warm, moist air from within the building from permeating into the structure or the roof.
Vapour control layer – (VCL) can sometimes be referred to as a vapour barrier or air and vapour control layer (AVCL) – a continuous layer to restrict the movement of air and water vapour.
Warranty – A representation, especially in writing, made by a seller or company to a purchaser of a product or service that a refund, repair, or replacement will be made if the product or service proves defective or unsatisfactory, especially within a given time period.
Wind load – a randomly applied dynamic load. The intensity of the wind pressure on the surface of a structure depends on wind velocity, air density, orientation of the structure, area of contact surface, and shape of the structure. The applied load can be both positive and negative depending upon the factors above.
WLC (Whole Life Costing) – a WLC will cover all the costs in an LCC (Life Cycle Costing) as well as non-construction costs and incomes.
ZAW (Zero Avoidable Waste) – the prevention of waste being generated at every stage of a project’s lifecycle, from the manufacture of materials and products, the design, specification, procurement and assembly of buildings and infrastructure through to deconstruction. At the end of life, products, components and materials should be recovered at the highest possible level of the waste hierarchy, whilst ensuring minimal environmental impact.
The glossary can be downloaded here

