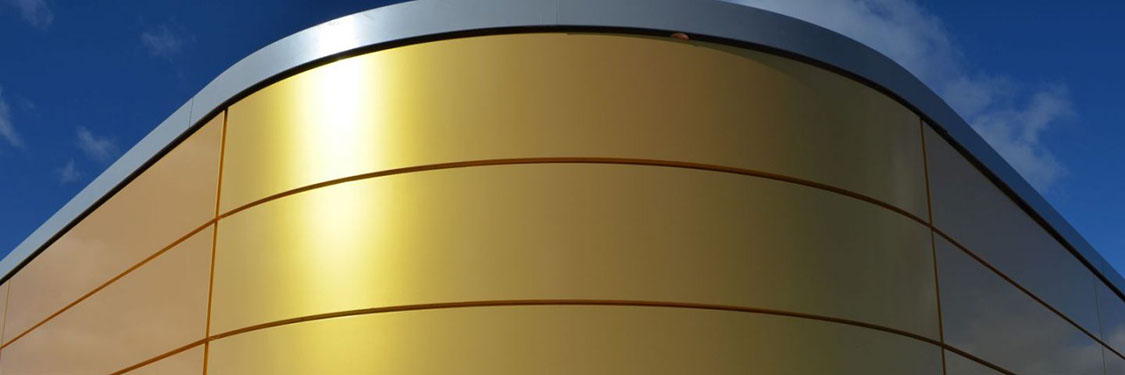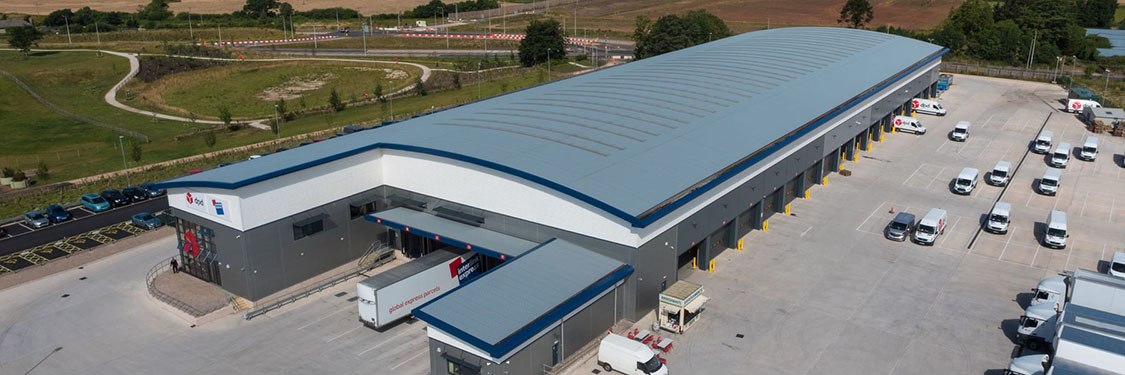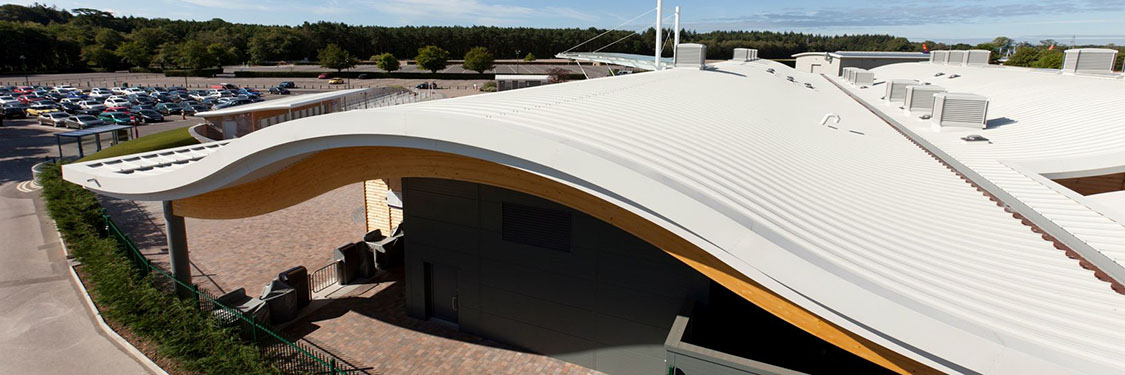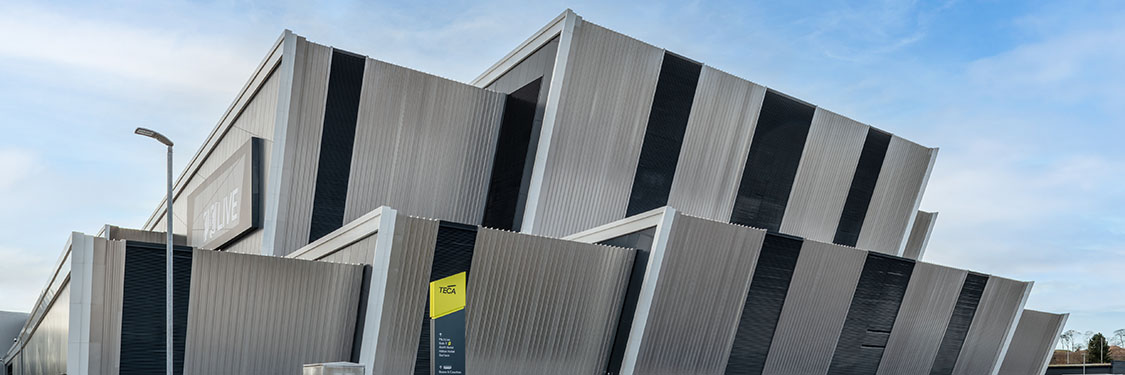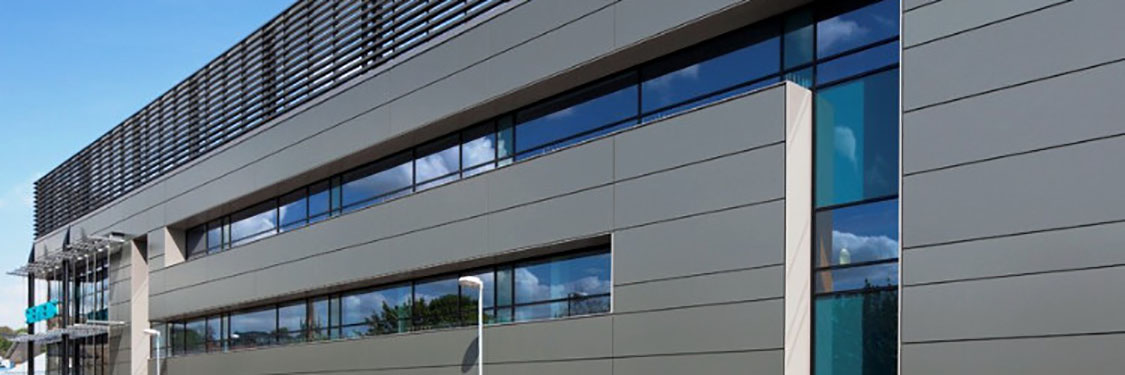Structural roof decking offers the benefits of long span construction, enabling the design of lighter and more economic structures; structural decks are specified for use within many high performance roof installations, typically supporting secret-fix/standing seam outer skin roof products.
Roof deck profiles
By spanning a decking profile from rafter to rafter, the need for purlins can be eliminated in a portal frame design. A structural deck will perform the function of transferring dynamic and dead loads of the roof covering to the frame, and will also provide the necessary lateral restraint to the main structural frame. It is also possible to design a ‘diaphragm’ roof (often referred to as a “stressed skin” design).
Structural decks offer the benefits of long span construction, enabling the design of lighter and economic structures. Structural decks are specified for use within many high performance roof installations where acoustic performance requiring complex multi-layer insulation arrangements are needed, typically supporting secret-fix/standing seam outer skin roof products. Whilst meeting the stringent performance requirements that legislation demands; flexibility of these products allows the designer more freedom, enabling clean internal lines and a multitude of options such as convex, concave and even tapered curve elevations.
Profiled roof decking is the self-supporting structural element used with:
Single ply membrane
Standing seam systems
Green roofs
Slates and tiles
Three ply felt
Asphalt
- Available in a wide range of profile depths to accommodate a wide range of structural needs and long span applications
- Decks can be supplied perforated to prove an inner layer backed by a range of acoustic membranes and insulation types
- Profiles available in both steel and aluminium and also available in a range of colours to suit internal aesthetics
Roof deck and single ply systems
Roof deck and single ply systems provide a long spanning alternative to built-up cladding on cold formed purlins and are especially popular on ‘flat’ or very low pitch roofs on which a waterproof membrane is required. The roof construction comprises a trapezoidal profiled metal deck of sufficient depth and gauge to span directly between the rafters, roof beams or trusses.
A common metal deck typically has a profile height of 100mm although deck profiles are available from shallow profiles through to profiles which are in excess of 200mm deep and a range of material thickness to suit the application. The deck supports a layer of rigid insulation on top of which the waterproof membrane is placed. The use of a high-density rigid membrane permits the loads from foot traffic and snow to be carried through the insulation layer to the structural deck eliminating the need for a metal top sheet or spacer system.
The deck is capable of restraining the top of the beam or truss, making it ideal for building designs that have simply supported roof structures. However, structural decks are not suitable for plastically designed portal frames due to the need to restrain the inner flange of the rafter in the hogging region.
Single ply roofing design guide
The Single Ply Roofing Association has produced a comprehensive design guide to single ply roofing design. The document Single Ply Roofing Design Guide 2020 Edition (S1/2020) can be downloaded from the link opposite.

